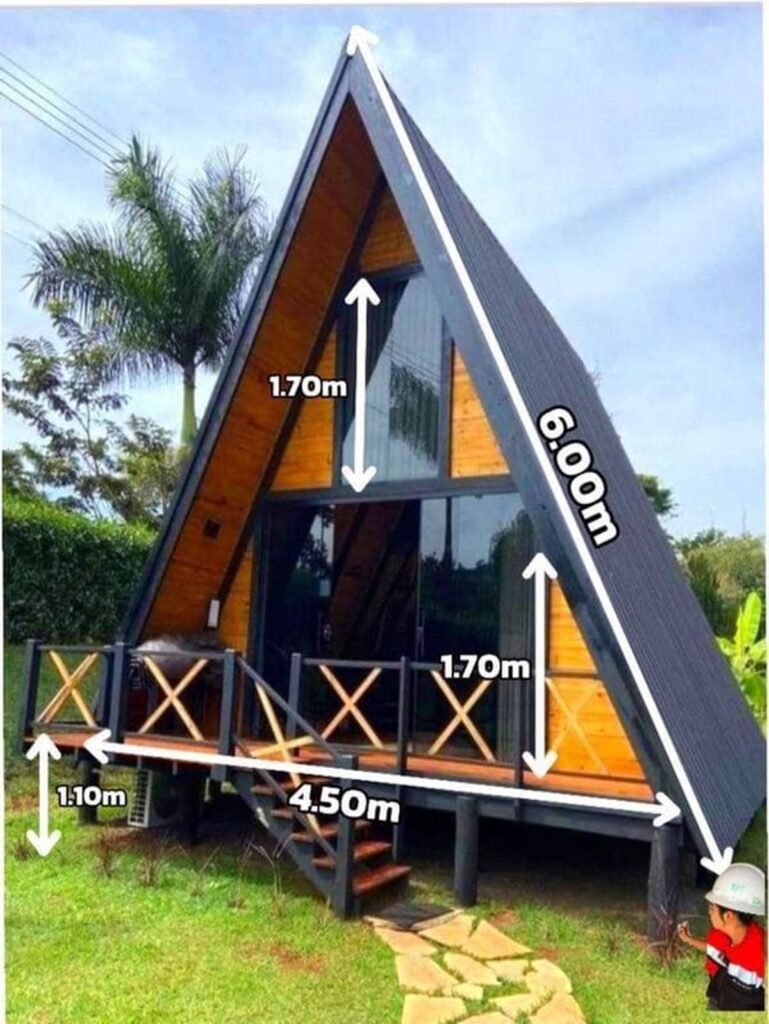Experience the Charm of A-Frame Living (Chalet Valley) - Where Nature Meets Comfort
Not Just a Cabin – It’s a Geometric Hug from Nature
Experience Unique Living with Our A-Frame Huts Retreats

A-Frame Hut – Premium Material & Build Specification
Our A-Frame Huts are designed with both aesthetics and performance in mind. Every material is selected to provide durability, insulation, and low maintenance, while maintaining a modern and cozy look.
Structural Framework
Iron Frame: The skeleton of the hut is constructed using a high-strength iron frame, offering exceptional stability and resistance to wind, rain, and time.
Exterior Wall System
EPS Panels (Expanded Polystyrene): These panels provide excellent thermal insulation and help maintain indoor temperature, making the hut energy-efficient.
XPS Outer Cladding Sheet (Extruded Polystyrene): Used as the outer protective layer, offering moisture resistance, durability, and soundproofing for a quieter, more comfortable interior.
Cladding & Finishing
UPVC Cladding: Lightweight, weatherproof, and low-maintenance, this cladding enhances the hut’s exterior appearance while protecting it from environmental damage.
Flooring
UPVC Flooring: Known for its waterproof, termite-resistant, and anti-slip qualities, it ensures long-lasting performance and a clean, modern finish.
Doors & Windows
Polyurethane Doors & Windows: These offer high insulation value, are resistant to corrosion and pests, and are designed to withstand harsh weather, keeping the interior cozy in all seasons.
Interior Finishing
Wood Plastic Composite (WPC): A sustainable and durable alternative to wood, WPC is used for interior walls, ceiling trims, and decorative panels. It gives the interior a warm, wood-like appearance without the upkeep of natural wood.
